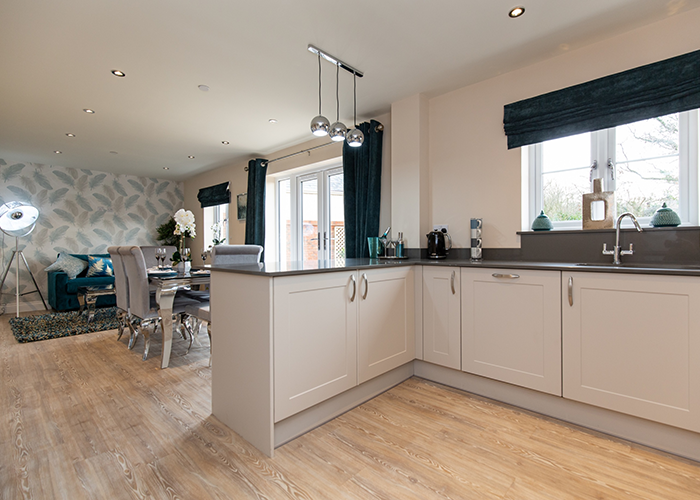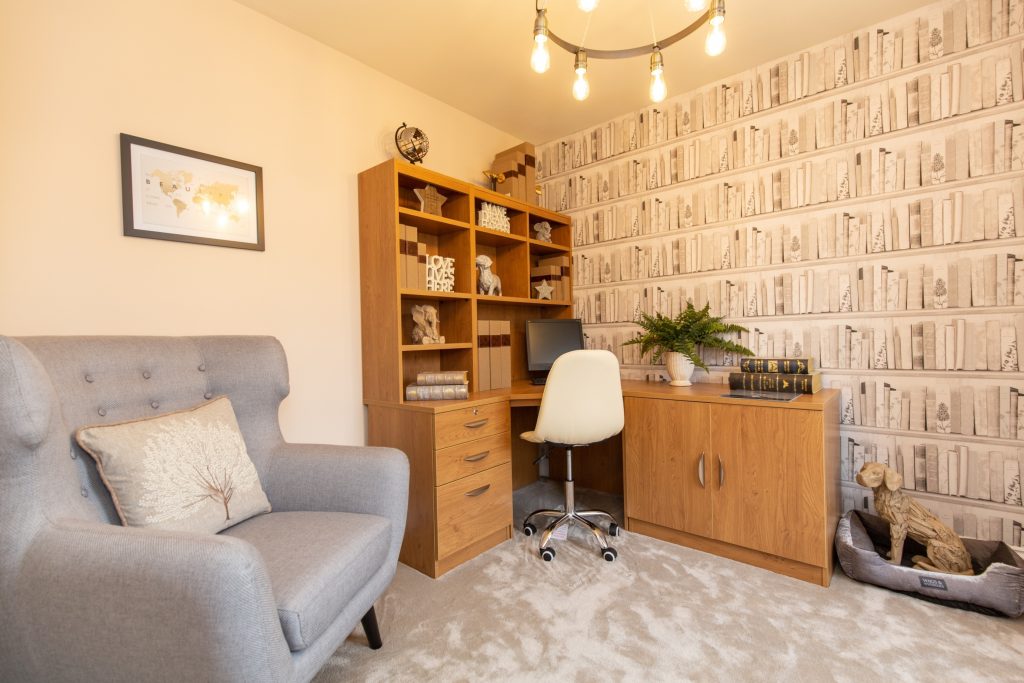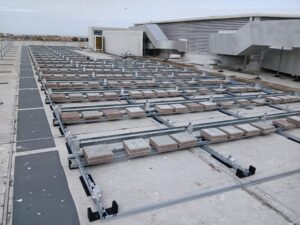New Dinas Powys showhome inspired by woodland setting

INSPIRED by nature, the new show home at The Woodlands in Dinas Powys is now open for buyers to explore.
Situated off Cross Common Road, close to Shortlands Woods, and within commuting distance of Cardiff, the homes are proving popular, with the final few properties in the first phase on sale. With a show home open, Edenstone Homes is anticipating increased demand.
The company have also released a virtual video tour of the new showhome: https://www.youtube.com/watch?v=6c6K83PcYfs
Sales manager Adele McCoy said:
“The nearby woodland provides the perfect inspiration for both the name of our Dinas Powys development and the show home interior. We’ve carefully considered who would want to live here and how they would style their home and taken our design cues from this with lots of nature themed styling throughout. The result is a show home that looks very much like someone really lives here, with lots of personality throughout. Early feedback is that people love the look and are eager to buy here.”
At the hub of the four-bedroom detached Farnham show home is an open plan kitchen, dining and family room. It’s been furnished with coordinating dining and coffee tables with mirrored legs and sophisticated high gloss black tops.
Keeping with the nature theme, there’s feather patterned wallpaper on the feature wall of the family room, against which sits a statement-making teal sofa with leaf patterned cushions.
This sociable space spans the rear of the property and is complemented by a separate lounge at the front. The large corner sofa in the lounge makes for a welcoming space, with the on trend grey fabric enhanced by fashionable navy and gold pineapple patterned cushions.

A corner unit in the study makes best use of the space, while the feature wallpaper in this room depicts shelves of books to create the perfect environment for occasional home working.
A practical utility keeps the washer and dryer out of the kitchen and for added convenience a cloakroom completes the ground floor.
Artificial plants and coordinating artwork add a touch of greenery and a sense of flow to the hall, stairs and landing, proving that the vertical planting trend isn’t just for the garden.
Upstairs, the generously proportioned master bedroom features an en-suite and dressing area. Simple styling in this room creates a classic, understated feel with soft caramel tones to complement the oak furniture.
“We’ve tried to make visiting the show home fun for all of the family and to capture their imaginations by creating a woodland themed bedroom, complete with tree stump cushions, woodland animal soft toys. We’ve used a cottage style frame, complete with vines, to hide the bed,” Adele added.
“There’s also a teenager’s room styled in grey with an industrial feel thanks to tripod lamps and aviation themed accessories, including a propeller above the bed!
“A style-conscious teen’s room features a colour palette of the neutral of the moment, grey with accents of blush pink to complement the tree blossom patterned feature wallpaper.”

Current prices at The Woodlands start from £330,000 for a three-bedroom detached Broughton, with a four-bedroom detached Carcroft available from £355,000.
To find out more, visit the show home, open daily from 10.30am to 5pm, see http://edenstonehomes.com/the_woodlands or call 07392 090258.




