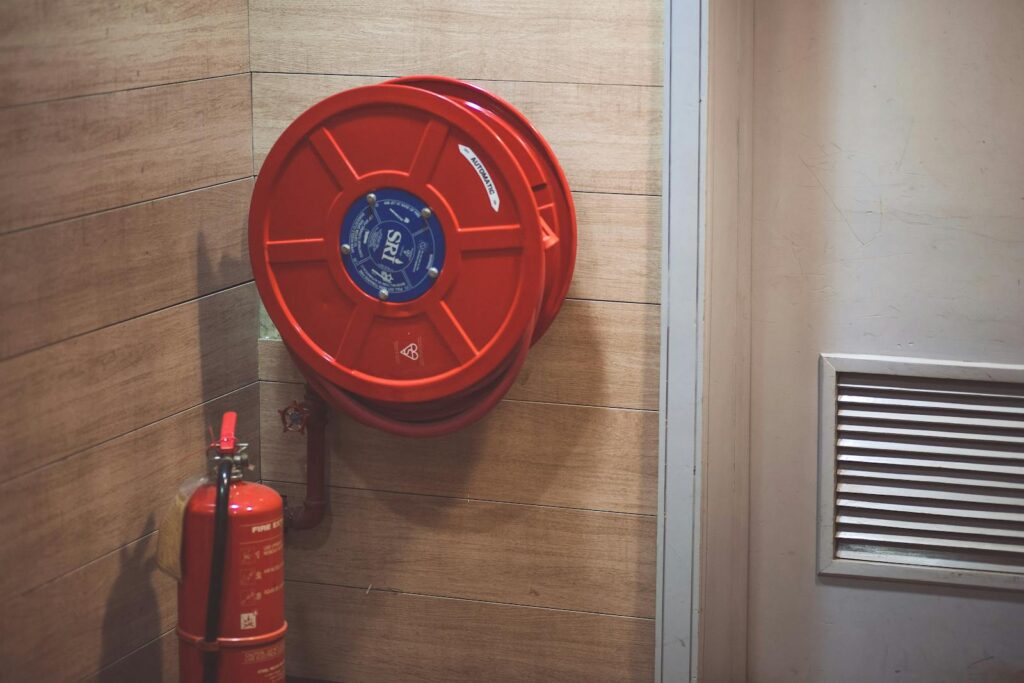How Buildings Are Designed for Fire Safety

Fire safety is a crucial consideration in modern building design, ensuring the safety of occupants and minimising potential damage to property. Architects, engineers, and developers work together to integrate fire safety measures into every stage of construction. By adhering to strict regulations and incorporating innovative technologies, buildings are designed to prevent fires, contain them if they occur, and facilitate safe evacuation.
Fire-Resistant Materials
One of the primary ways buildings are designed for fire safety is through the use of fire-resistant materials. These materials help slow the spread of flames and smoke, giving occupants more time to evacuate and allowing firefighters to respond effectively.
- Fire-Resistant Walls and Doors: These create compartments within buildings to contain fires and prevent them from spreading to other areas. Fire doors are often equipped with intumescent strips from tradefit.uk that expand under heat to seal gaps and block smoke and flames.
- Non-Combustible Materials: Structural elements such as steel and concrete are commonly used for their ability to withstand high temperatures without collapsing.
Passive Fire Protection
Passive fire protection (PFP) measures are built into the structure of a building to provide long-term safety without requiring activation.
- Compartmentalisation: Dividing a building into sections using fire-resistant barriers prevents fire and smoke from spreading quickly. This approach is essential in high-rise buildings, hospitals, and large commercial spaces.
- Fireproof Cladding: External cladding with fire-resistant properties ensures that a building’s exterior doesn’t contribute to the spread of flames. This has become a significant focus in recent years following high-profile incidents.
Active Fire Protection Systems
Active fire protection (AFP) involves systems that require activation to suppress or extinguish fires.
- Fire Alarms and Detection Systems: Modern buildings are equipped with smoke detectors and heat sensors to provide early warnings of potential fires. These systems are often integrated with central monitoring stations for rapid response.
- Sprinkler Systems: Automatic sprinklers activate when heat is detected, releasing water to control or extinguish the fire. These systems are particularly effective in commercial and industrial buildings.
- Fire Extinguishers: Strategically placed throughout buildings, fire extinguishers enable occupants to respond quickly to small fires.
Emergency Evacuation Design
Ensuring occupants can evacuate safely is a cornerstone of fire safety. Building designs incorporate features to facilitate efficient and orderly evacuations.
- Fire Exits: Multiple, clearly marked exits ensure people can leave the building quickly in an emergency.
- Emergency Lighting: Illuminated signs and pathways guide occupants to safety, even in low-visibility conditions caused by smoke or power outages.
- Fire-Safe Stairwells: In multi-storey buildings, fire-safe stairwells provide a protected route for evacuation, often enclosed within fire-resistant materials.
Compliance with Fire Safety Regulations
Building codes and regulations set strict standards for fire safety. In the UK, compliance with regulations such as Approved Document B of the Building Regulations ensures that designs meet safety requirements. These codes govern aspects like escape routes, fire-resistant materials, and the installation of active fire protection systems.
Wrapping Things Up
Designing buildings for fire safety is a multifaceted process that combines innovative materials, strategic planning, and regulatory compliance. By incorporating passive and active fire protection measures and prioritising safe evacuation routes, modern buildings are better equipped to protect occupants and property. As technologies and regulations evolve, fire safety in building design will continue to improve, ensuring a safer environment for all.