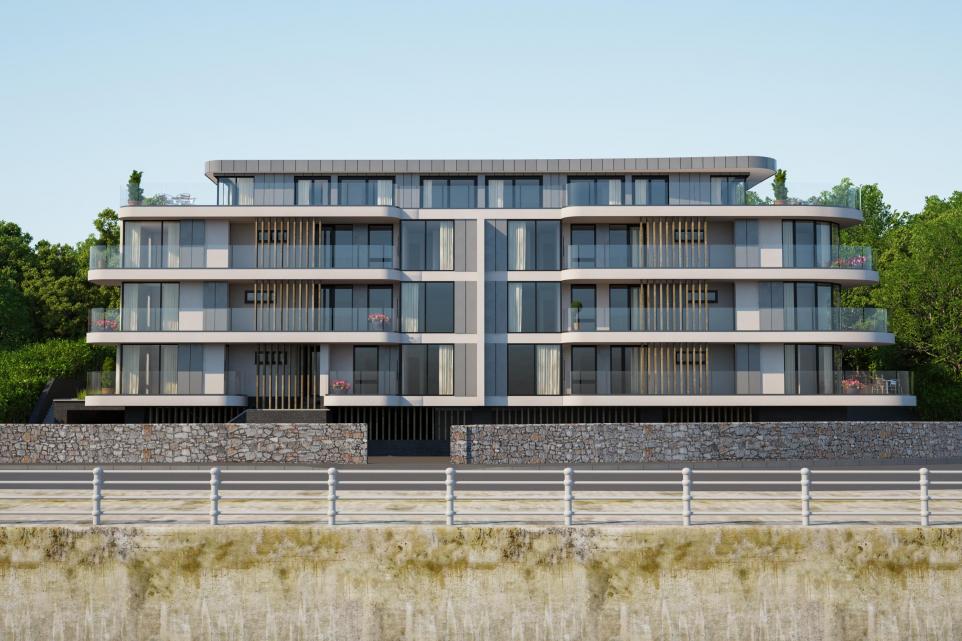Apartment Building Resembling Ship Liner Planned for North Wales Redeveloped Boatyard

Designs have been released of a ship-liner style apartment building in Rhos-on-Sea which is set to celebrate North Wales’ nautical heritage.
Residential and commercial design and planning group, Matthew Jones Architects (MJA), are acting as architects for the project at Rydal Penrhos on the West Promenade in Rhos-on-Sea. The Mold and Conwy based organisation, who produce responsive and sustainable plans for residents and businesses across North Wales and Cheshire, Chester, Conwy, Gwynedd, Anglesey, Denbighshire & Flintshire, have released the designs which promise to boost the overall look of the area.
The proposals are for the demolition of the existing building and the creation of a four-storey apartment building comprising 18 flats designed in the art deco style reminiscent of a ship liner reflecting its nautical location facing the sea.
Matt Jones, Architect and Director of Matthew Jones Architects, said: “The design approach taken here is intentionally modern in order to reflect the modern era with an art deco influence. This is appropriate bearing in mind the mixed vernacular in the locality and the prominent position of the site facing the sea in an area that features a rich mix of modern buildings that contribute successfully to the locality.
“The building is striking and has lots of glass and will be animated with generous balconies looking out to sea. The design also includes curved elements on the external balconies which would give the building a presence and interest when viewed from the Promenade.
“The overall result would be an attractive and high quality addition to the Promenade that would have a design quality and style fitting of the stunning location and the 21st century.”
The site, on West Promenade, is composed of two parts. The front most section is used as a boat yard by Rydal Penrhos School, although this is no longer required after changes to arrangements, and comprises of an area of hardstanding and a modest storage building that are enclosed by fencing.
The rear most section of the site has dense scrub cover and rises up from the yard below in line within the landform of the area.
A Design and Access statement, prepared on behalf of Rydal Penrhos School by planning agents Owen Devenport, said: “The design approach taken here is also deliberately modern in order to reflect the era in which the building would be constructed.
“The overall result would be an attractive and high quality addition to the Promenade that would have a design quality and style fitting of the stunning location and the 21st century.”
The proposals are now in the public domain and out to Pre application Consultation (PAC).
—
Image credit: MJA





