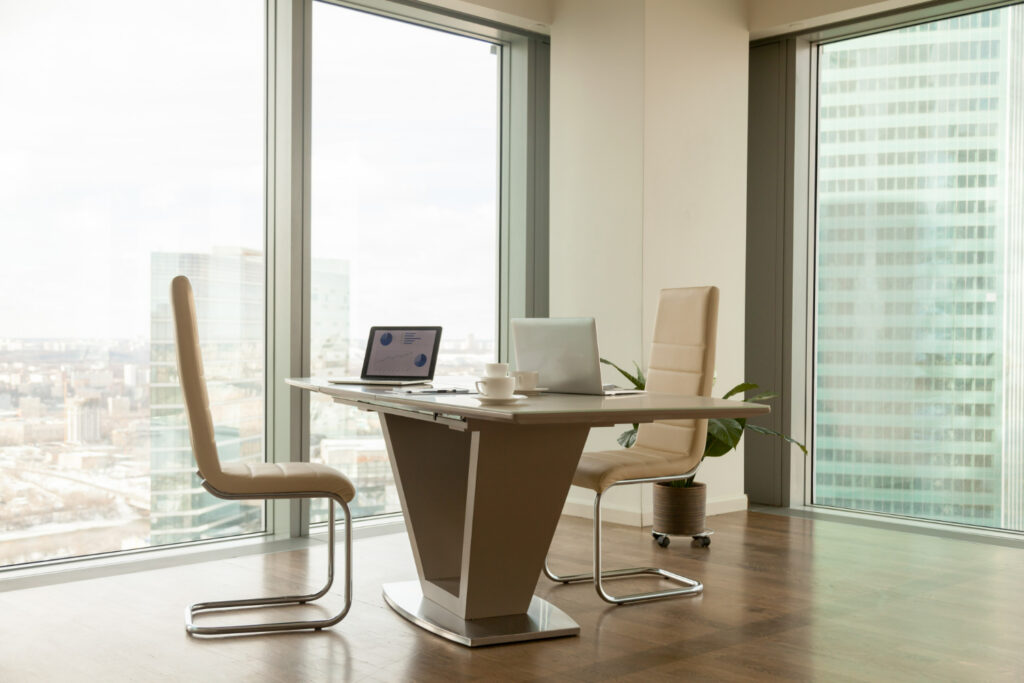Factors To Consider When Dividing Up The Space In Your New Office

As businesses evolve and grow, so do their spatial needs. Moving into a new office space is an exciting venture, but it also comes with the challenge of optimally dividing the area to support productivity and collaboration among employees. The layout of an office can significantly impacts the atmosphere, workflow, and overall success of a business. Therefore, you must carefully consider how the space will be divided. In this article, we explore several crucial factors to consider when dividing up the space in your new office to help ensure you create the ideal workplace for your business and its employees.
Functionality
The first consideration when dividing up office space is functionality. Determine the primary activities that will take place within the office and allocate space accordingly. For instance, areas designated for client meetings should be separate from quiet work zones to minimise distractions. Consider the flow of work and ensure that essential departments are positioned strategically for efficiency.
Flexibility
Flexibility is key to adaptability in a dynamic work environment, so you want to make your layout as flexible as possible. Rather than choosing something rigid like steel partitioning, select something you can easily rearrange to accommodate changing needs, like demountable partitions. It allows the office layout to evolve with the business without requiring significant renovations or disruptions.
Natural Light & Views
Natural light profoundly impacts employee well-being and productivity, so you want to maximise it in your workplace. When dividing up office space, prioritise areas with ample access to natural light. Position workstations near windows to maximise sunlight exposure and provide views of the surrounding environment, which can help reduce stress and increase creativity. You can also use glass partitions that allow the natural light to flood your workplace and ensure it is well-lit.
Collaborative Spaces
Collaboration is essential for innovation and problem-solving, so you should encourage it in your workplace. Incorporate collaborative spaces such as meeting rooms, breakout areas, and communal workstations into the office layout. These areas should be accessible to all employees and equipped with appropriate technology to facilitate teamwork and communication.
Privacy
While collaboration is important, privacy is equally vital for focused work and confidential discussions, so you must also have areas in your office that can accommodate these needs. Designate quiet zones or private offices where employees can work without distractions or have sensitive conversations. Consider incorporating soundproofing materials to minimise noise disturbances between different office areas. You can also use things like switchable partitions, which can change from translucent to opaque with the touch of a button, giving you the privacy you need when you need it.
Accessibility
Accessibility is crucial for creating an inclusive work environment. Ensure that the office layout complies with accessibility standards and provides equal access to all employees, including those with disabilities. Consider factors such as wheelchair access, ergonomic furniture, and adjustable workstations to accommodate diverse needs. Consider using a company that specialises in creating inclusive working environments to help you plan and design your workplace and ensure it is accessible for everyone. You can get more information on what you must do to increase accessibility for your office space by clicking here.
Brand Identity
Your office space should reflect your brand identity and company culture. Incorporate elements like colour schemes, branding materials, straplines, and artwork that align with your brand values and aesthetics. A cohesive and visually appealing environment can enhance employee morale and strengthen brand perception among clients and visitors. A strong brand is also more recognisable for consumers, so you want to ensure that your brand identity is clear and strong, and consumers can easily recognise it.
Technology Integration
Technology is essential in the workplace, and you must integrate it seamlessly into your workplace design to create a functional space and to futureproof it. When dividing up office space, consider the integration of technology infrastructure such as power outlets, data ports, and Wi-Fi connectivity. Ensure that workstations and collaborative areas have the technology tools to support seamless communication and productivity. Having one eye on the future can make it much easier if you need to update the technology in your office, as your workspace can easily accommodate it.
Health and Wellness
Employee health and wellness should be top priorities when designing an office space. Consider incorporating standing desks, ergonomic seating, and designated areas for physical activity or relaxation. Provide access to amenities such as healthy snacks, water stations, and natural greenery to promote well-being and productivity.
The division of office space is a critical aspect of office design that can significantly impact employee productivity, collaboration, and overall satisfaction. By considering the above factors, businesses can create a workspace that optimally supports their goals and objectives while caring for their employees. Investing time and effort into thoughtful office space planning can lead to a more productive, efficient, and enjoyable work environment for employees and contribute to the business’s overall success.





