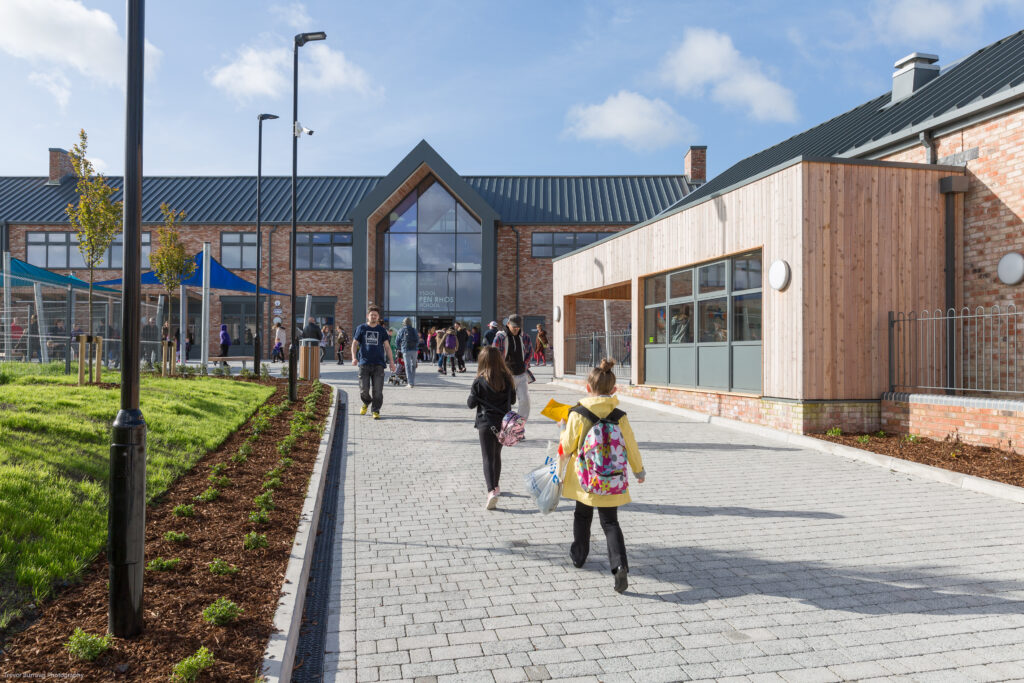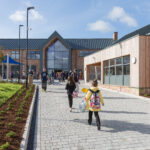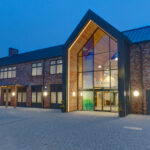Welsh Primary School awarded pioneering equality award at the Social Value for Future Generations Award

Ysgol Pen Rhos School int and ext 260418
Ysgol Pen Rhos Primary School wins at the Social Value for Future Generations Awards 2021
The two-form entry primary school, Ysgol Pen Rhos, located in Llanelli, Wales, designed by HLM Architects, has won the Sustainability and Resilience Award at the Social Value for Future Generations Awards 2021. The awards celebrate innovation, leadership and best practice of social value in Wales that also links with the Wellbeing and Future Generations Act.
Judged by an independent expert panel, the category celebrates environmentally conscious businesses that are leading the way in contributing to large-scale habitat restoration, creation, and connectivity throughout Wales. Entries were required to demonstrate the use of natural resources efficiently and sustainably, investment in the vital role biodiverse green and blue spaces play in supporting people’s health and community wellbeing and raise awareness and rapidly accelerate the scale and pace of change to help tackle environmental and sustainability issues.
Built on a contaminated brownfield site prone to vandalism and anti-social behaviour, the new-build primary school addresses the criteria – it has transformed and remodelled the external landscape of the former industrial land, known as Draka, to deliver a much needed modern 21st century early learning facility.
The new ‘Flying Start’ nursery on the school site, delivered for Carmarthenshire County Council, was designed to enable improved, inclusive educational delivery that provides a flexible and adaptable space to adjust to changes in the curriculum. The multidisciplinary team that works on site provides support services for the children and their families, and the school allows for the Welsh Government’s early years programme to be readily accessed by families with children under 4 years of age.
HLM’s design approach used a Passive House environmental design approach to underpin all decisions in building siting and detailing to create a highly efficient building with low running costs and minimised ecological footprint. The building is designed to be air-tight, with natural ventilation, cross ventilation through classrooms at first floor and solar shading to minimise heat gains. Photovoltaic panels on the South-facing areas of the roof supply energy to the school while double height spaces, clerestory windows, and break-out spaces punctuate the design to provide bright and inviting spaces that maximise the use of daylight and views of the landscape.
Philip Watson, Director & Head of Design, said: “It’s fantastic to see this development recognised for the significant benefits it brings to the local area both socially and environmentally. The project team faced many challenges when developing this scheme, but they worked hard and used their expertise to overcome them, creating a school that gives local children and families access to early learning services that were previously lacking as well as reducing carbon usage and enhancing local ecology. As a team we’re very proud of how the scheme has regenerated the locality.”







